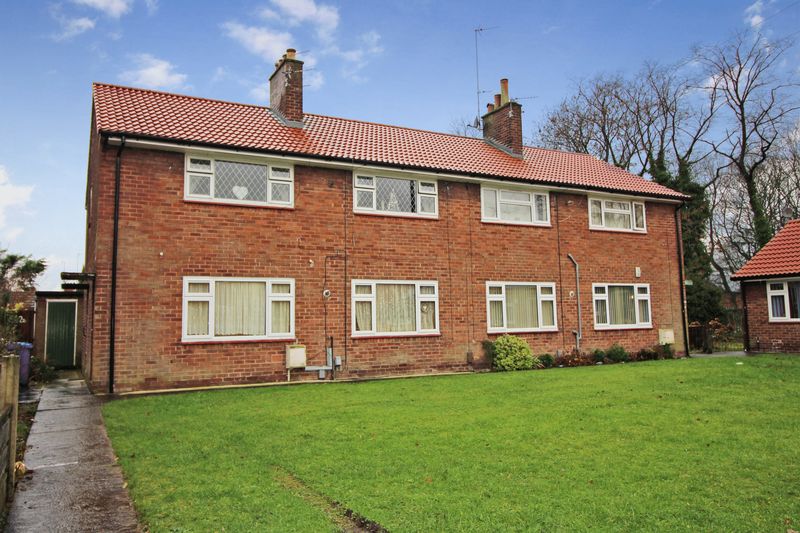2 bedroom
1 bathroom
1 reception
2 bedroom
1 bathroom
1 reception
Entrance Hall & StairsYou enter the flat into a small hallway and take the stairs on to the first floor.
Lounge14' 4'' x 11' 1'' (4.37m x 3.38m)A double glazed window to the front of the flat offers lots of natural light. The decor is neutral and finished with laminated flooring. The room also gives access to the kitchen.
Kitchen9' 1'' x 8' 6'' (2.78m x 2.59m)Maple wall and base units, integrated cooker and hob, space for fridge, freezer and washing machine, double glazed window to the rear and a double glazed door leads out to the balcony.
Bedroom11' 9'' x 11' 10'' (3.59m x 3.60m)A double room with integrated wardrobes, walk in storage space, carpeted floors and double glazed window to the front aspect.
Bedroom9' 9'' x 11' 7'' (2.96m x 3.54m)A double room with integrated wardrobes and double glazed window overlooking the rear.
Bathroom5' 7'' x 9' 3'' (1.69m x 2.82m)White 3 piece suite, shower over bath, part tiled, double glazed window.
Rear GardenA very good size of garden which is exclusive to this flat. There is also a brick built outhouse ideal for storage.
BalconyAn excellent addition to this flat, perfect for the summer months. Accessed VIA the kitchen.
External
Lounge
Kitchen
Lounge
Bathroom
Lounge
Kitchen
Bedroom
Bedroom
Bedroom
Balcony










