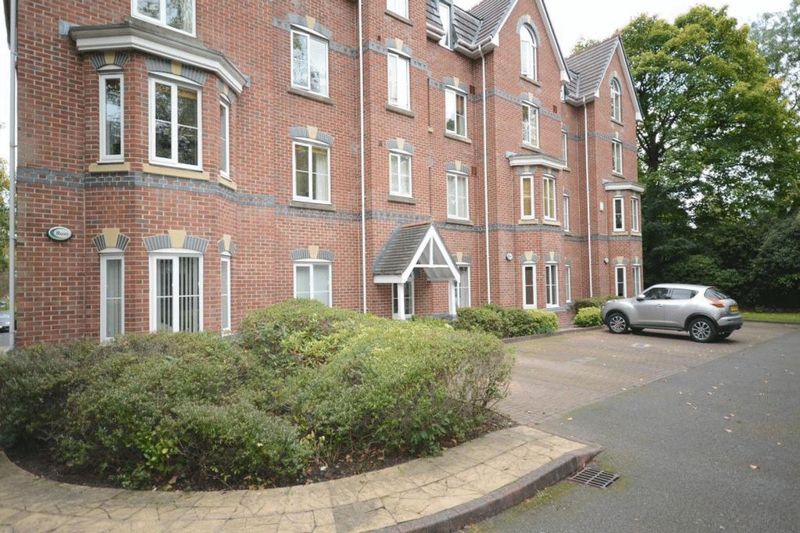2 bedroom
2 bathroom
1 reception
2 bedroom
2 bathroom
1 reception
Communal Entrance
Hallway
Living Area18' 3'' x 12' 9'' (5.56m x 3.89m)
Kitchen Area
Bedroom 19' 9'' x 9' 5'' (2.97m x 2.87m)
En-suite7' 3'' x 4' 4'' (2.21m x 1.32m)
Bedroom 29' 5'' x 6' 9'' (2.87m x 2.06m)
Bathroom
Communal Gardens
External
Living Room/Kitchen
En-Suite
Kitchen Area
Communal Gardens
Living Room
Bedroom 1
Bathroom
Hallway
Bedroom 2
Communal Gardens
External
Communal Entrance












