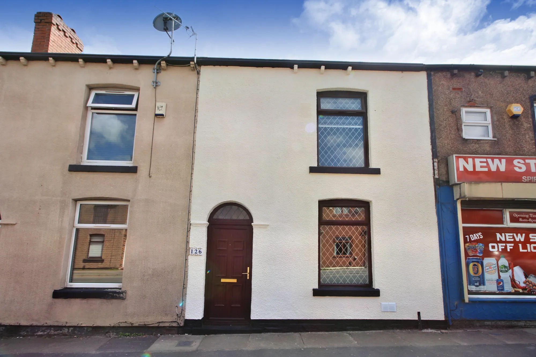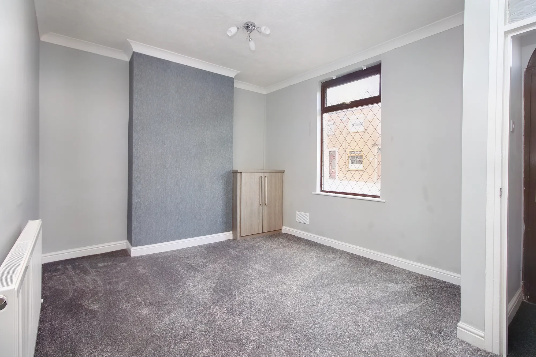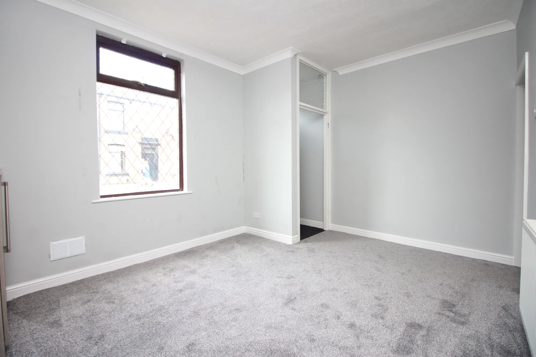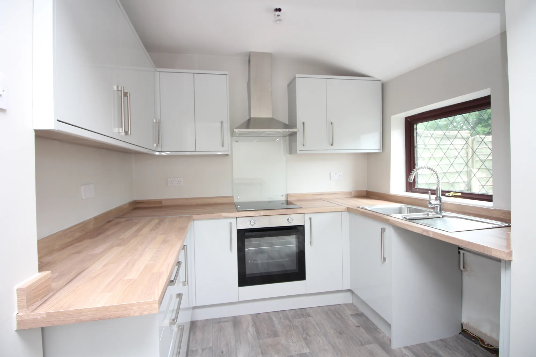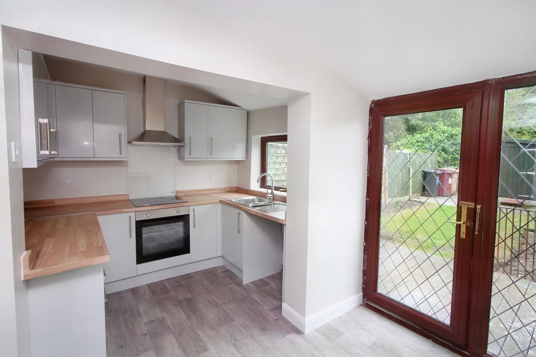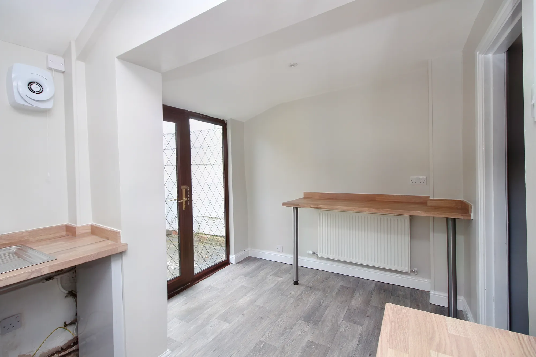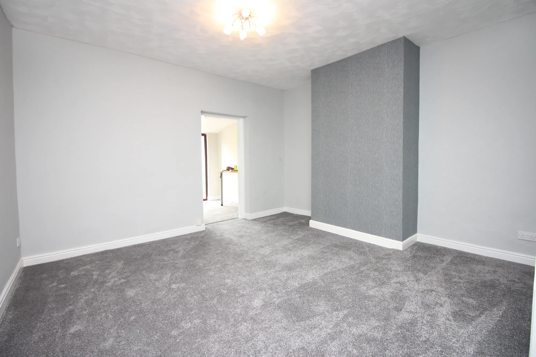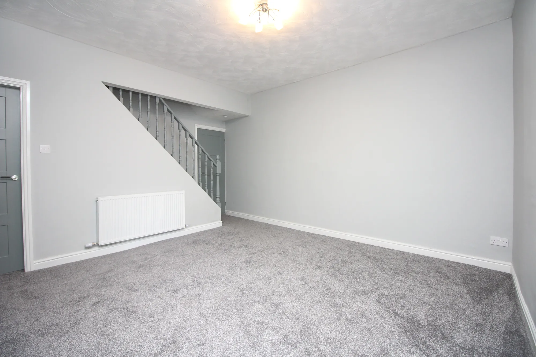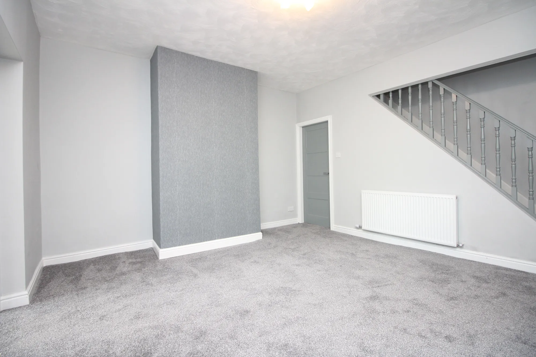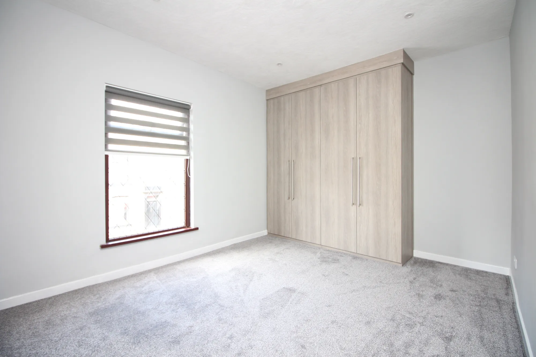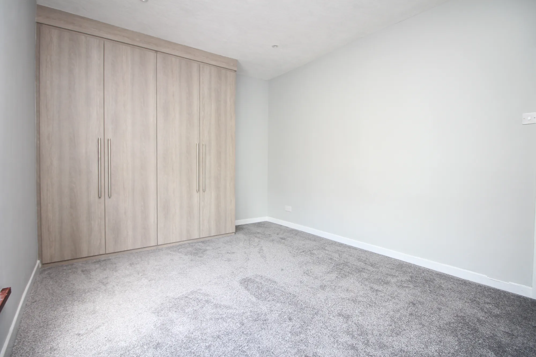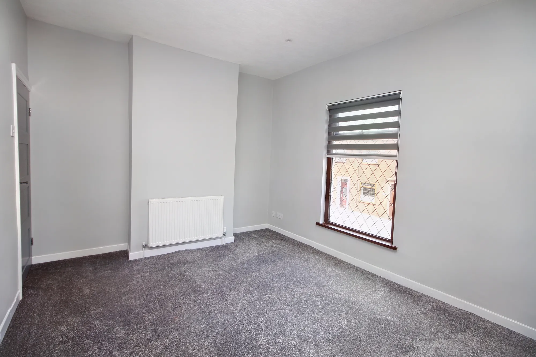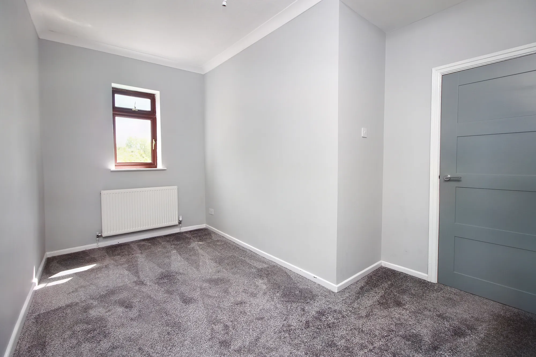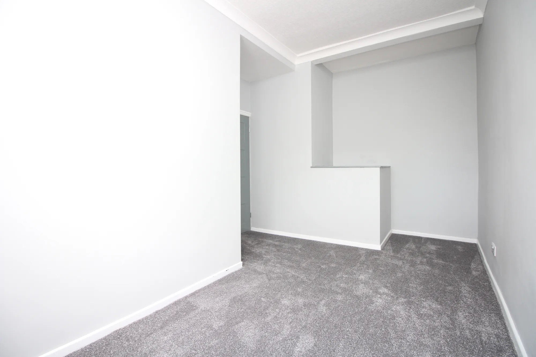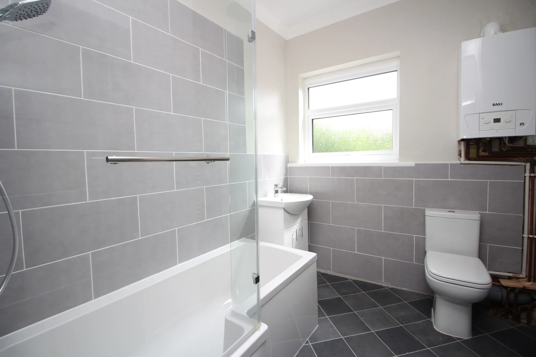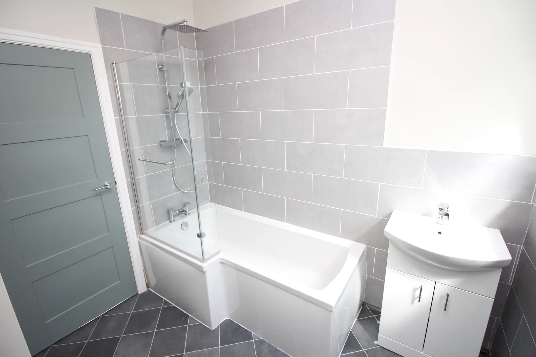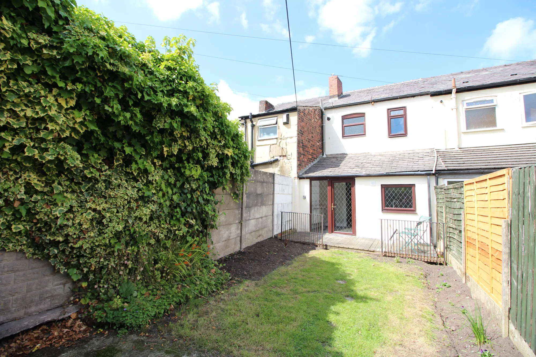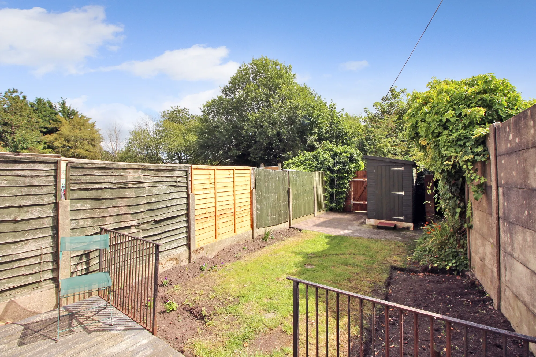2 bedroom
1 bathroom
1 reception
2 bedroom
1 bathroom
1 reception
Welcome to 126 Bolton Road, a stunning mid-terrace property situated close to the centre of Westhoughton, and within walking distance of the train station.
This entire property has been refurbished from top to bottom and includes a stunning new kitchen and bathroom. The decor is on trend and features beautiful grey carpets, tiles and vinyl. It simply is a case of adding your complementary furnishings and enjoying the lifestyle this sought-after area offers.
Step Inside....
You enter the property into a small vestibule, which is always useful as it is somewhere to kick off your shoes and hang your coats before you enter the main living area. The lounge is a good size with thick grey carpets and a feature wall, and this continues as you move on into the huge dining room, which also has understairs storage.
The kitchen/breakfast area is accessed off the dining room. The units are finished in beautiful hi-gloss grey, with oak effect work surfaces. Integrated appliances include a cooker, hob and extractor fan, and there is space for a washing machine. There is also a handy breakfast bar. The kitchen leads straight out onto the garden and is ideal for entertaining guests.
Upstairs are two double bedrooms with the principal room also including fitted wardrobes. The bathroom is a great size and is finished with a white three-piece suite and a dual head shower over the bath.
Perhaps the biggest surprise of all is the garden. Generally, you would find a small courtyard on a terraced property like this. Not here! As you step out of the kitchen, you are greeted by a large garden with a decked patio area, a lawn section and a shed for storage. This will be perfect for those who have children and value outside space.
DEPOSIT REQUIRED: £890
Front
Lounge
Lounge
Kitchen/Breakfast Room
Kitchen/Breakfast Room
Kitchen/Breakfast Room
Dining Room
Dining Room
Dining Room
Bedroom 1
Bedroom 1
Bedroom 1
Bedroom 2
Bedroom 2
Bathroom
Bathroom
Garden
Garden
