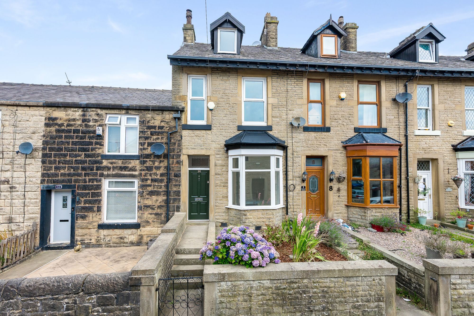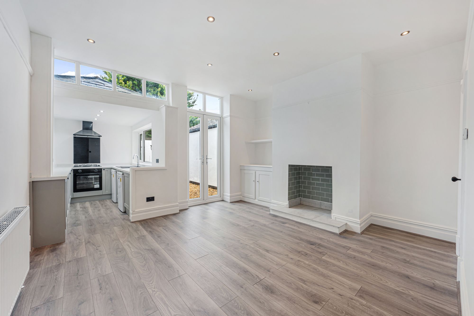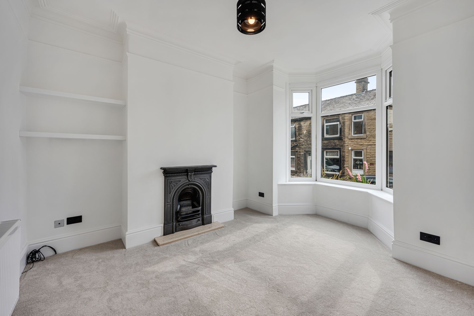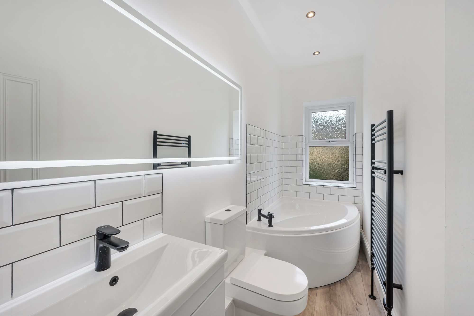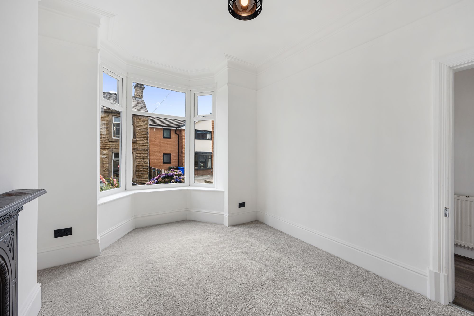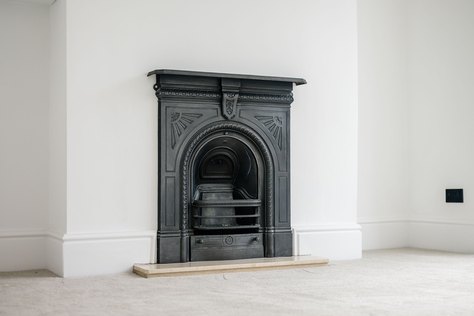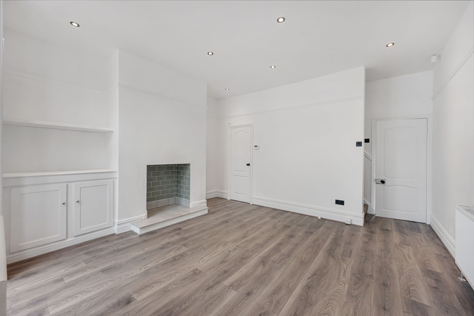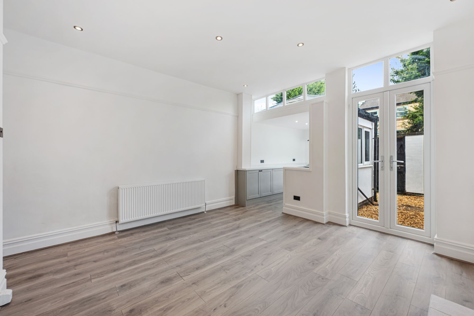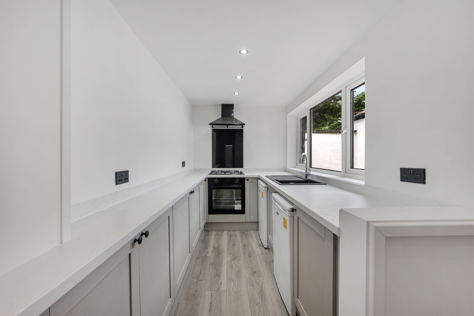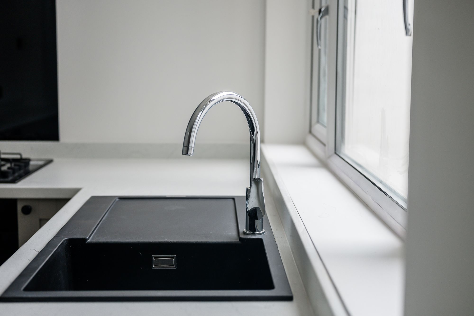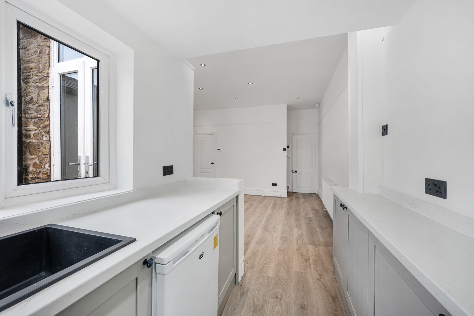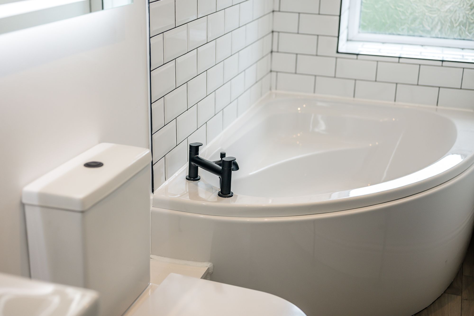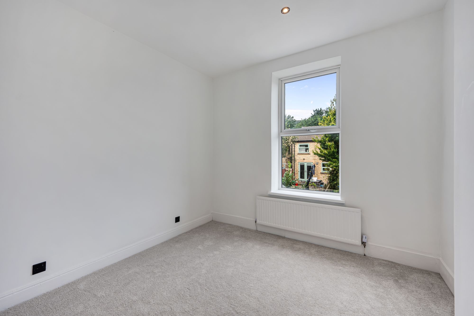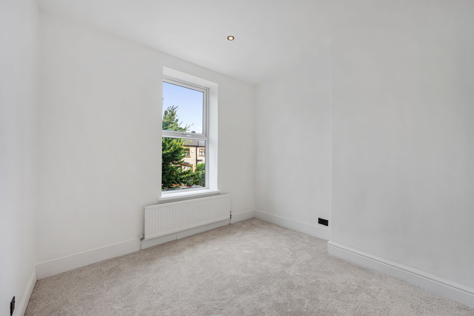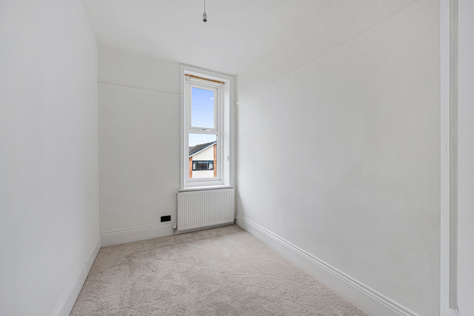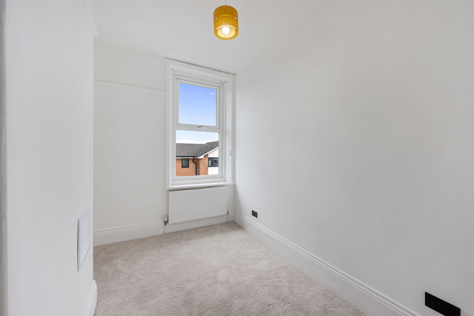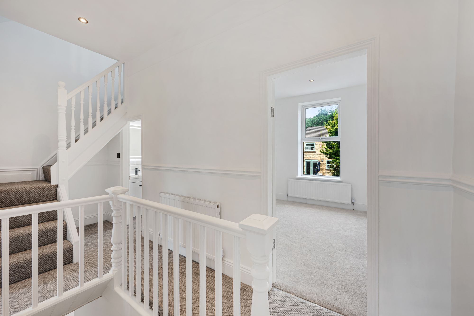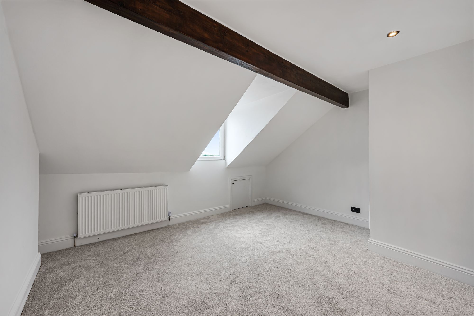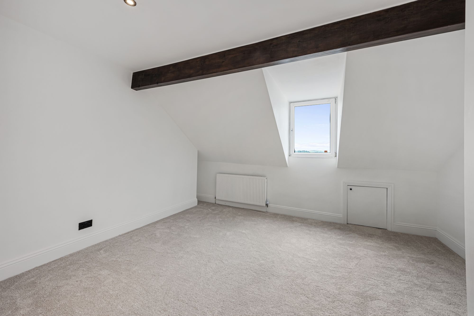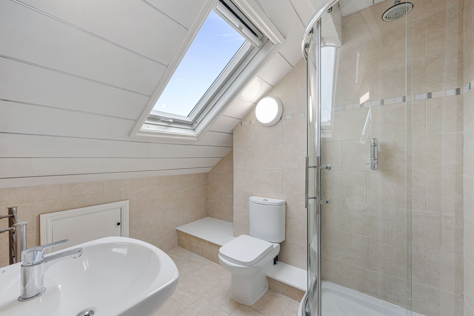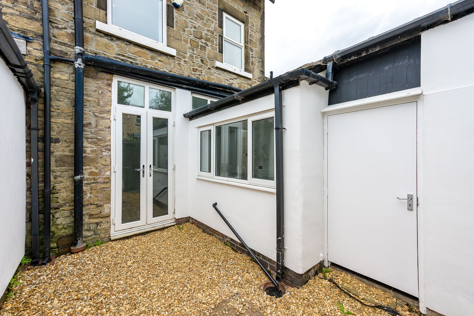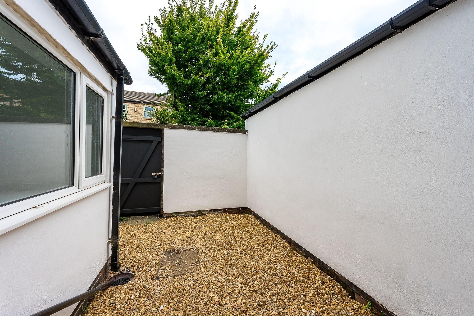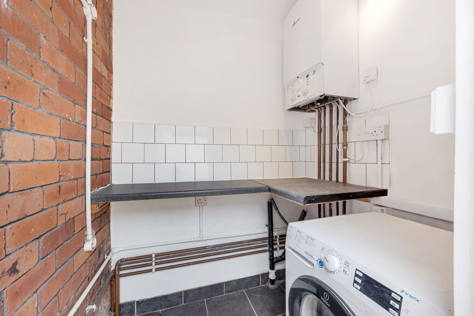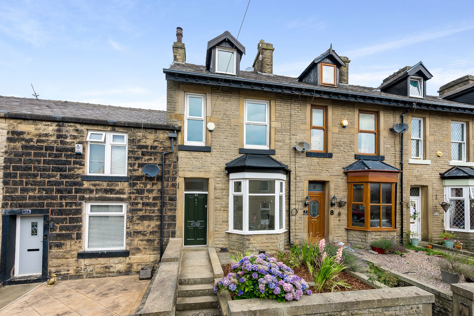4 bedroom
2 bathroom
2 receptions
4 bedroom
2 bathroom
2 receptions
10 Shilton Street, Ramsbottom, BL0 9NG
Welcome to 10 Shilton Street, a deceptively spacious four-bedroom terrace offering stylish accommodation across three floors - perfectly placed within walking distance of Ramsbottom town centre and ready to move straight into.
A Stylish & Versatile Family Home
Step inside the porch and entrance hall and into a bright living room at the front of the home - neatly tucked away from the open-plan dining kitchen at the rear. With new flooring, fresh décor, and a generous footprint, this space is perfect for cosy evenings or relaxed entertaining.
To the rear, the extended kitchen-diner spans the full width of the property, with French doors opening out to the yard. Recently upgraded, the kitchen features modern cabinetry, integrated appliances, and plenty of room to dine. Just off the kitchen, a handy utility area with its own external entrance provides a practical space for laundry and additional storage - ideal for keeping the main living areas clutter-free.
Flexible Living Across Three Floors
On the first floor, you’ll find three bedrooms - two doubles and a single - along with a beautifully updated family bathroom, complete with modern tiling and bath.
Head up again to the second floor, where a generous double bedroom and contemporary shower room offer the feeling of a private suite - ideal for guests, teenagers, or as a peaceful main bedroom.
Great Location & Local Lifestyle
Shilton Street is well placed for everything Ramsbottom has to offer. The town centre is just a short walk away, with its vibrant mix of independent shops, cafés, and restaurants. You’ll also find easy access to the M66, plus regular bus routes to Bury, Bolton, and Manchester nearby.
Families will appreciate the catchment for excellent schools including St Joseph’s RC, St Andrew’s C.P, and Woodhey High School - all easily accessible.
Disclaimer
All descriptions, images, videos, plans and other marketing materials are provided for general guidance only and are intended to highlight the lifestyle and features a property may offer. They do not form part of any contract or warranty. Any plans shown, including boundary outlines, are for illustrative purposes only and should not be relied upon as a statement of fact. The extent of the property and its boundaries will be confirmed by the title plan and the purchaser’s legal adviser. Whilst every effort is made to ensure accuracy, neither WeLocate Estate Agents nor the seller accepts responsibility for any errors or omissions. Prospective purchasers should not rely on these details as statements of fact and are strongly advised to verify all information by inspection, searches and enquiries, and to seek confirmation from their conveyancer before proceeding with a purchase.
DSC_6784
DSC_6699
DSC_6684
DSC_6749
DSC_6689
DSC_6788
DSC_6714
DSC_6719
DSC_6704
DSC_6786
DSC_6709
DSC_6790
DSC_6739
DSC_6744
DSC_6754
DSC_6729
DSC_6734
DSC_6769
DSC_6764
DSC_6759
DSC_6780
DSC_6779
DSC_6724dp1
DSC_6782
